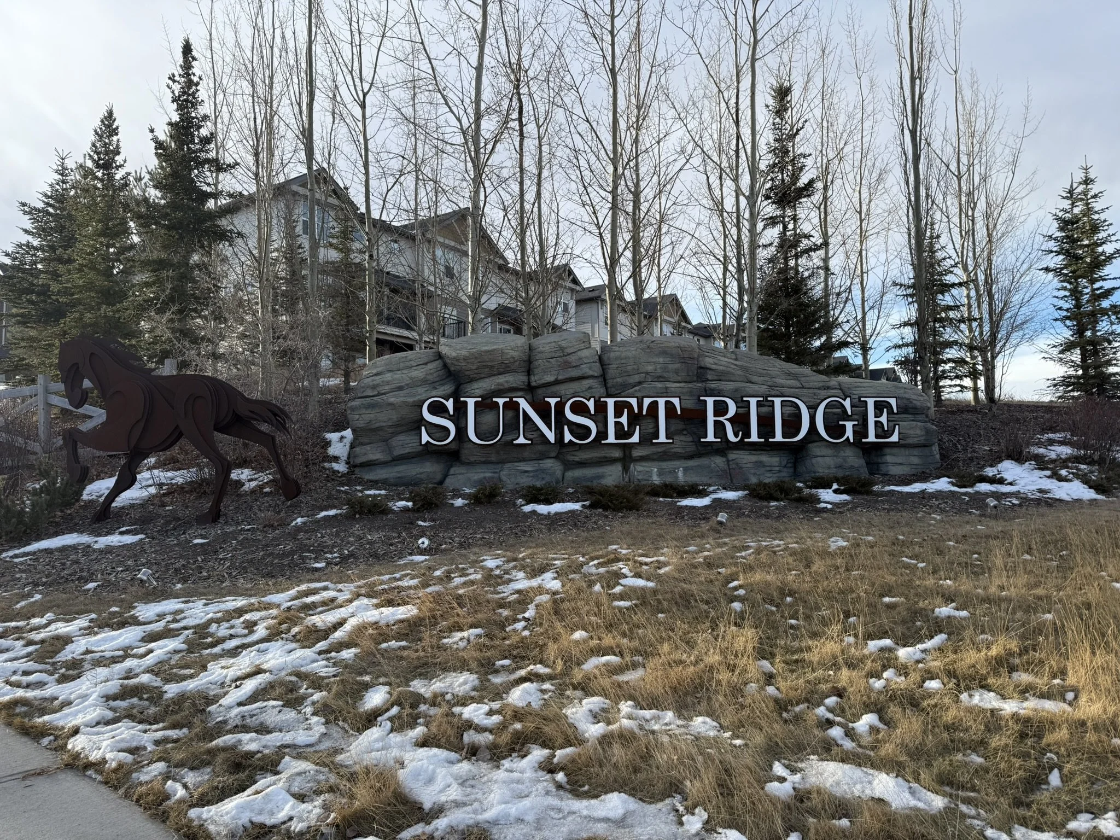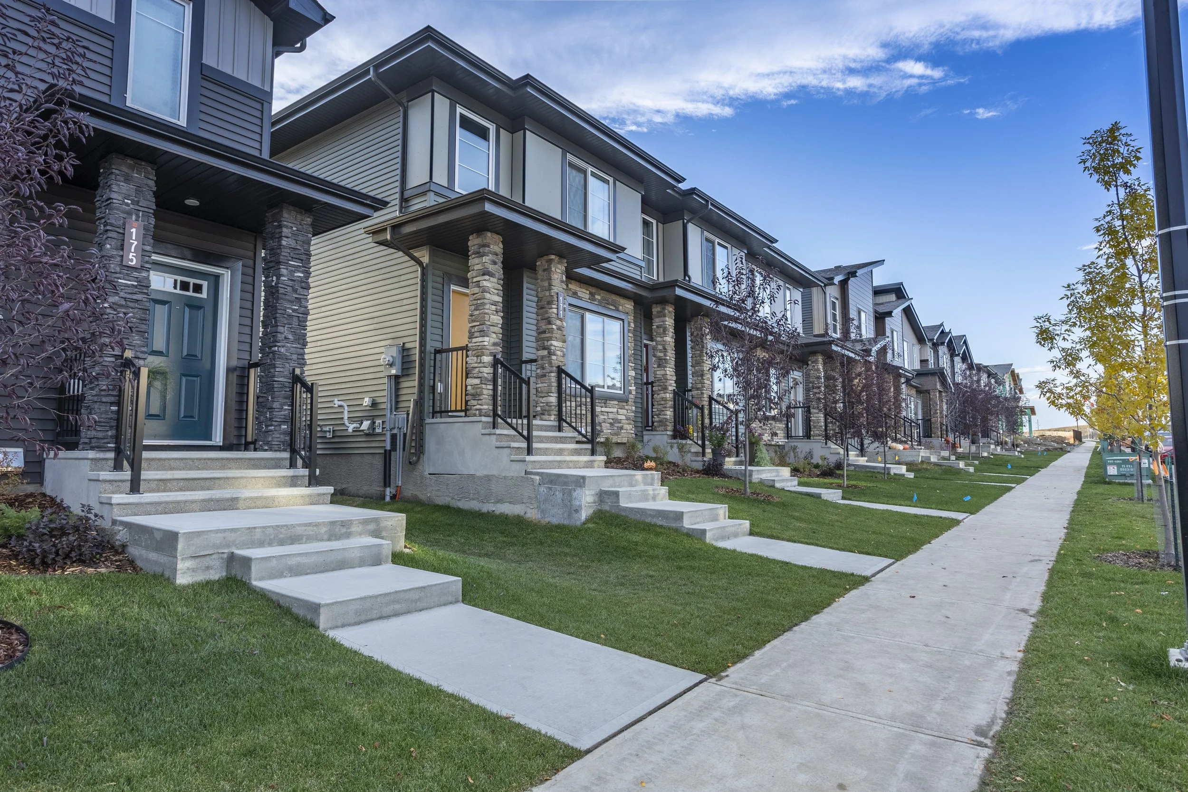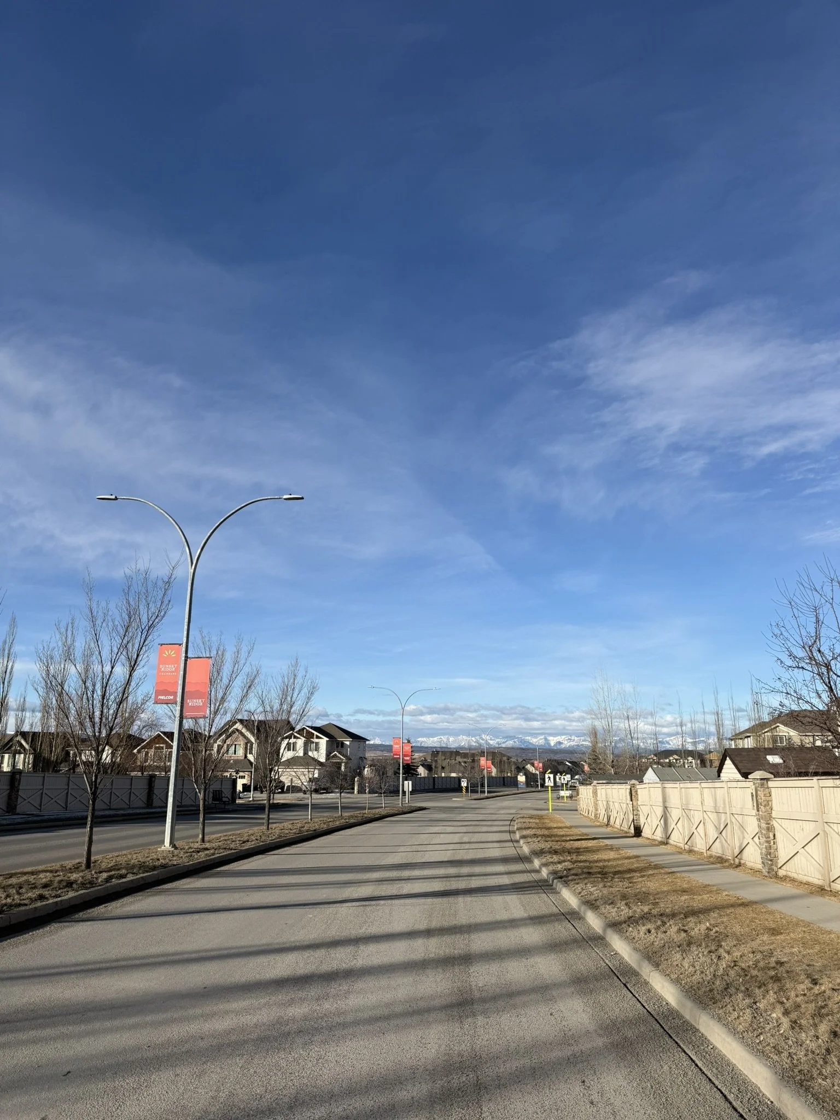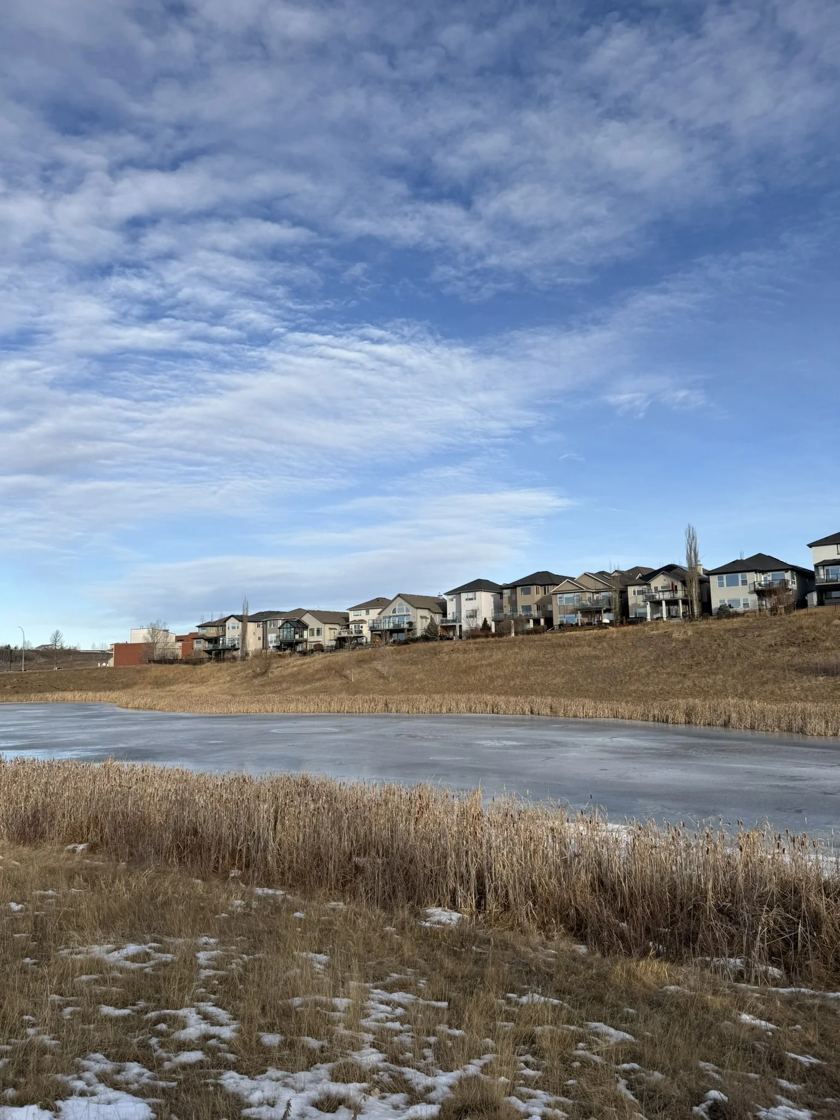Key Components
A CRITICAL SECOND ACCESS TO HIGHWAY 22
Providing a much-needed secondary connection to the highway to improve traffic flow and emergency access for all of Sunset Ridge.
A LOGICAL EXTENSION OF SUNSET RIDGE STAGE 3
Ensuring a seamless transition of roadways and sidewalk networks, built forms, and community amenities.
DIVERSE HOUSING OPTIONS
Offering a range of housing types, including single-detached, semi-detached, townhomes, and multi-family residences to support affordability and lifestyle needs.
WELL-DESIGNED STREETSCAPES & ARCHITECTURE
Establishing guidelines to create attractive, pedestrian-friendly streets and high-quality architectural design.
PEDESTRIAN CONNECTIVITY & WALKABILITY
Integrating sidewalks and walkways that connect to Sunset Ridge Stage 3 and the central green corridor, promoting an active and connected community.
EFFICIENT COMMUNITY PLANNING
Ensuring that roadways, sidewalks and walkways, and building typologies are compatible with the existing Sunset Ridge community to create a cohesive and well-planned community.
Preliminary Concept
The Sunset Ridge Stage 4 planning process is in its early stages.
The following DRAFT Neighbourhood concept was developed to share with Town Council through a Community Enhancement Evaluation (CEE), tentatively scheduled on March 3, 2025. This presentation gives Council the opportunity to review the proposal and offer early feedback, ahead of formal development applications such as Neighbourhood Plans or ASPs. This preliminary concept serves as a starting point and will be further refined and updated through the formal planning and land use application process.







